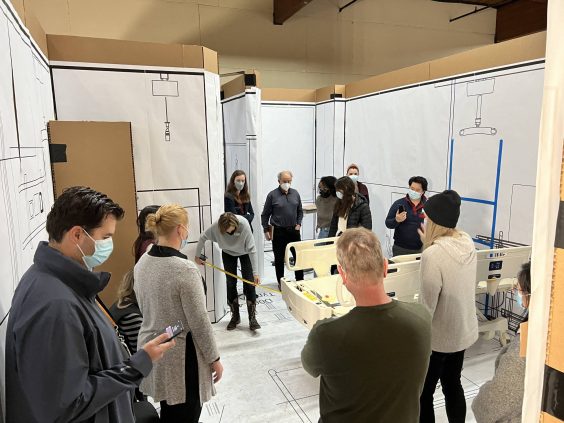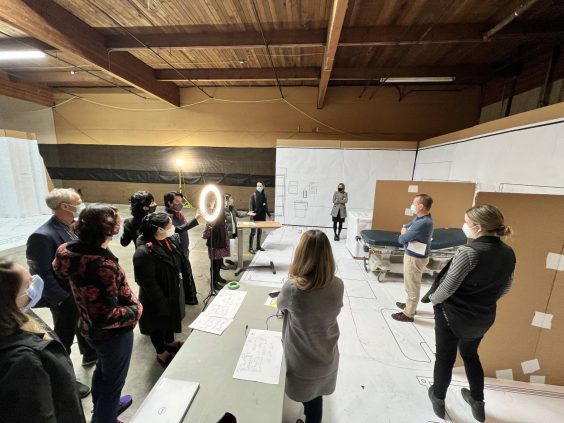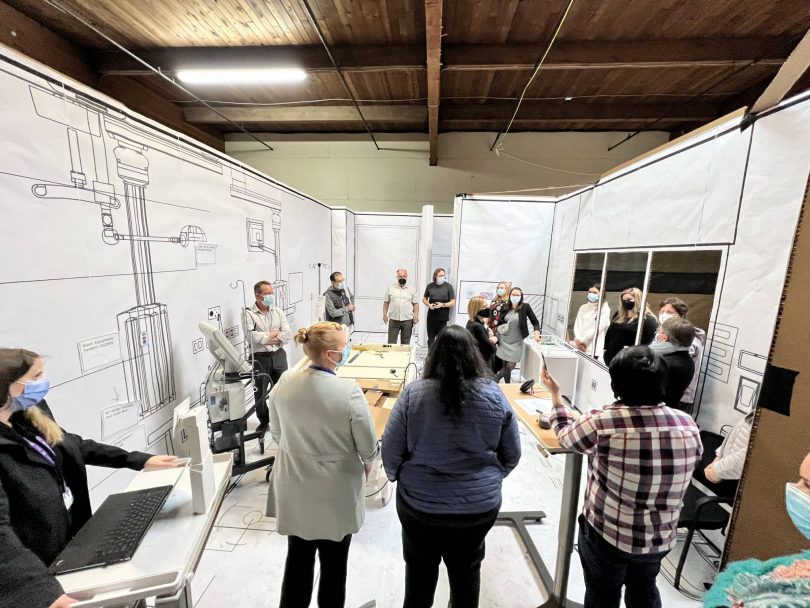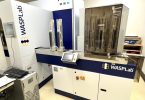The New St. Paul’s Hospital and Health Campus Project Team has been thinking inside the box, or more specifically, inside full-scale cardboard mock-ups of future rooms in the new hospital. It’s all part of testing and refining room design so the new hospital meets the needs of our patients and staff.
After looking at department layouts using 2D paper mock-ups in summer 2021 and room layouts using virtual reality (VR) headsets in fall 2021, there were still key rooms in the hospital that needed some further testing – this time using cardboard. These cardboard mock-ups allow people to look at what’s surrounding them and fully take in the size and layout of the room.
Cardboard convenience
PCL Construction, the design-build partner for the hospital, set up 13 cardboard mock room types including a Critical Care Unit patient room, Maternity NICU room, and an Emergency Resuscitation room.
There are more than a few benefits to using cardboard to test designs. As Josh Chipperfield, Senior Project and Change Management Clinical Lead for Surgical & Interventional Services, explains, “We can move things around to adjust the design and see what the shape of the room looks like in real life and in large scale.”
“Seeing everything with walls is a really good way for us to see if the space is functional, particularly with multiple stakeholders in the room. It provides us with more detail about how much space there is to move, how high things are up on the wall, and how far you have to reach over something,” says Claire MacEwing, Senior Project and Change Management Clinical Lead for Urban Health, Integrated Mental Health & Substance Use.

Real-time tests in full-scale spaces
During the cardboard mock-up sessions, the Clinical team tested and simulated scenarios with staff, medical staff, and patient partners.
Claire described assessing the window in the inpatient Stabilization Unit rooms on the ground floor. While the team was happy with the large window size, they asked for the window to be moved higher up on the wall to improve the privacy and dignity for the patient.
In the mock-up of an ACU Bay (Anesthesia Care Unit) used for pre- and post-surgical procedure care, Josh had nurses walk through the room to ensure there was enough space for both the patient bed and nursing staff. “The nursing staff have been fantastic in providing feedback to say, ‘Could we shift this door down a bit, can we shorten that wall to get more access to move through the room?’”

Bringing designs to the finish line
The feedback will be brought forward to the 70% detailed design stage focusing on IT device placement and finalizing room design. This stage will wrap up in late summer.
But before cardboard becomes concrete walls of the new hospital, in late 2022 PCL will construct fully-built mock rooms that will provide a good sense of what the future St. Paul’s Hospital will look like. These won’t be made out of cardboard or paper. Instead, the rooms will have real walls, ceilings, equipment, furniture, plugs and switches.
As Claire says, “It’s our final chance to do the due diligence to ensure the design will meet the needs for our patients and staff.” By the end of 2022, the 90% detailed design stage will be nearly complete and the team will finalize hospital designs in 2023.





