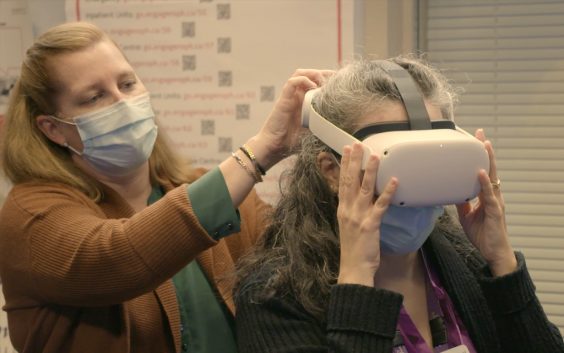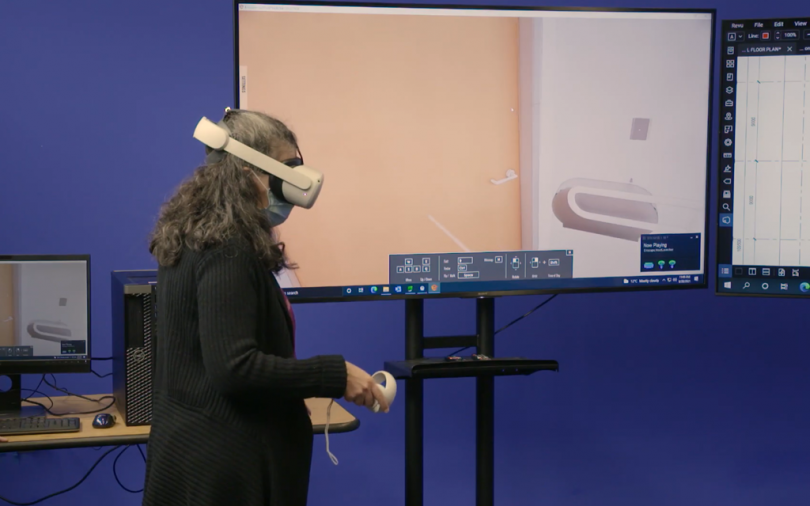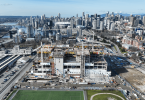When you’re planning the layout of a brand new building, one of the trickiest jobs can be taking a two-dimensional architectural drawing and imagining what the finished space will look like.
At the new St. Paul’s Hospital, virtual reality (VR) is making the job a lot easier.
That is what the staff, medical staff and patient partners involved in the new hospital’s planning learned recently when the project team and PCL, its design-build partner, hosted VR sessions as part of the hospital’s 50% detailed design stage.
The VR mock-ups take 2D floorplans and transform them into a 3D experience to provide a chance to move through a simulated space. That helps the planning team to assess how rooms work for patients, staff, equipment and supplies.
VR helps team see a flat drawing as a 3D space
“VR mock-ups allow us the opportunity to take what we have on the drawings…and stand in the space,” says Tanya Campbell, Project Manager, Clinical Lead for Critical Care Complex, Emergency, and Inpatient Units, the New St. Paul’s Hospital & Health Campus Project.
The clinical team used the VR sessions to provide feedback on room design and layout. “At times it is difficult to visualize how a space might look from an architectural drawing. It can be hard to understand the space and how patients and staff will work within it,” says Campbell. “The VR mock-up experience helps the Clinical team visualize the space, the layout of the room, equipment and furniture placement, and lines of sight from one clinical area to another.”
For example, when viewing the single-patient room layouts using virtual reality, Campbell and the other users realized the full-sized couch for family members to spend the night was too large for the limited space in the room, and that it would be better to have a smaller sleeper lounge chair for visitors.

VR helps map the patient’s hospital stay, from arrival to treatment
“It gives us the opportunity to focus in on the function of the space and determine if there are elements within the room that require change,” explains Campbell. In Critical Care, the Clinical team was able to determine that the window between patient rooms was too small.
The ability to simulate the floorplans also allows Clinical Leads and working group members, including patient and family partners, to map the patient journey in the hospital. For example, participants can follow a patient from the entrance of the Emergency Department, through the triage area, and into the pod where they can get the care they need.
All this feedback is given to PCL and is used to inform changes to the floorplans and layouts so that rooms are functional, streamlined, and intuitive.
“As we are currently in the 50% detailed design stage, we can communicate the feedback from the VR sessions to PCL and transform room designs in the new hospital.”
The detailed design process is expected to run until 2023. This includes creating full size mock-ups of ‘show’ rooms to continue testing and refining the designs. Meanwhile, excavation for the new St. Paul’s Hospital has started at 1002 Station St. and will continue until January 2022. The new hospital is expected to open to patients in 2027.





