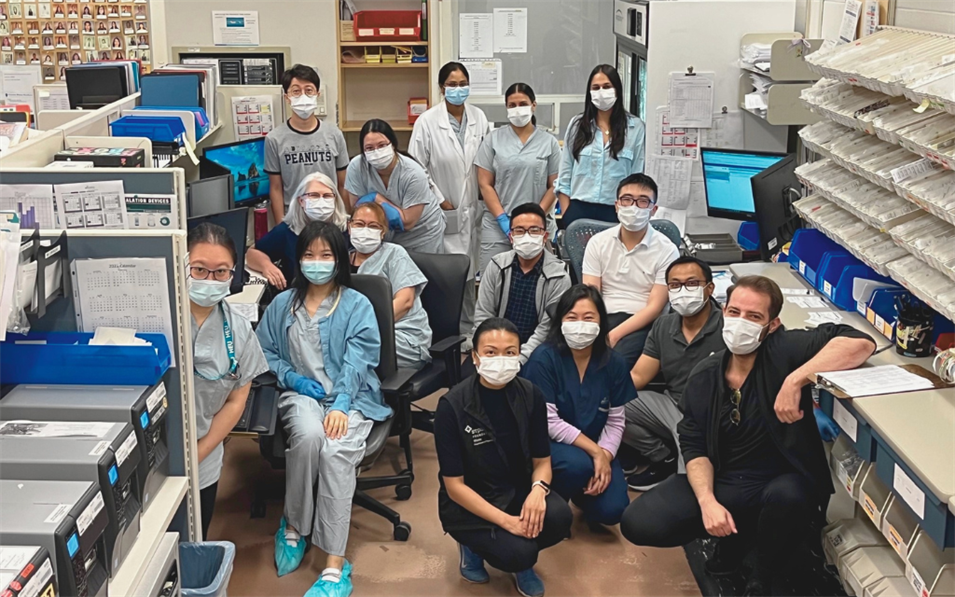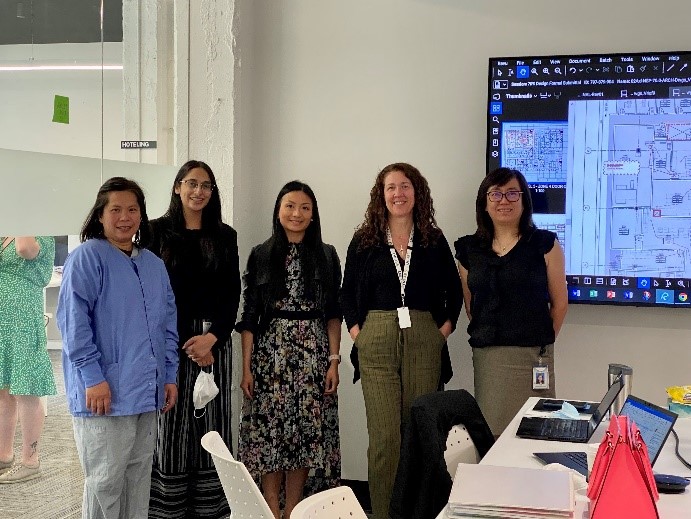
Pharmacy: Out of the basement and into the future
Posted On: Wednesday August 24, 2022Bright, efficient, and technologically advanced – these are just some of the words used to describe the future pharmacy department at the new St. Paul’s Hospital.
“Today, like most hospital pharmacies, our Main Pharmacy is located in the basement of the current hospital,” explains Lily Cheng, operations manager at St. Paul’s Hospital for Lower Mainland Pharmacy Services.
“But, at the new St. Paul’s Hospital, our team will work from the 5th floor, in a bigger and brighter space that’s more integrated with the rest of the hospital and closer to patient care areas. Our Main Pharmacy staff are all really looking forward to it!”
As a member of the Pharmacy Steering Committee and Main Pharmacy Working Group for the new St. Paul’s Hospital, over the years Lily has played a major role planning new spaces for her team.
“We’ve thought through each component of the floorplan to make sure staff in the Main Pharmacy have the space they need to work effectively and efficiently,” says Lily. “We want to make sure every space serves a purpose and improves workflows.”
Robots to help improve patient safety
At just over 1000 net square meters, or 10,000 square feet, the new Main Pharmacy department will provide separated and functional spaces for technical and administrative work. It will feature windows and natural light, a staff lounge, dedicated administrative and conference room space, and a National Association of Pharmacy Regulatory Authorities (NAPRA) compliant sterile compounding center. But what gets Lily most excited are the new technologies that will be introduced.
“One technology we’re incorporating into the new pharmacy is an automated medication storage system to improve medication safety,” says Lily. “Right now, our pharmacy assistants refer to a printed list of items and manually pick each medication from open inventory shelves to replenish automated medication dispensing cabinets in the patient care areas. The manual process is time consuming and there’s potential for medication picking errors.”
An automated pharmacy medication storage system will incorporate the use of barcode scanning to ensure the right medication is retrieved and dispensed, reducing potential medication errors and patient harm.
Like other areas of the new hospital, the pharmacy will also use Automated Guided Vehicles (AGVs) in workflows. These computer-controlled and wheel-based robots will deliver medications and supplies to patient floors using off-stage corridors and a dedicated AGV elevator, saving pharmacy assistants time. However, incorporating AGVs in the floorplan of the main pharmacy department required a redesign – and that meant going back to the drawing board.
“A key priority for us when reviewing the floorplans for the new pharmacy was looking at ways we could add technologies to improve our workflow,” says Lily. “In the early stages of design, we actually had to switch the pharmacy and lab spaces on the fifth floor to make room for the AGVs. It caused a few challenges, but we figured it out.”
Designing an integrated, collaborative space
The pharmacy department interacts with almost every area of the hospital. Given its importance in delivering patient care, designers for the new St. Paul’s Hospital moved the Main Pharmacy to the fifth floor next to the main laboratory, and just below the floors for inpatient units and outpatient clinics.
The Main Pharmacy will provide quiet touchdown workspace for clinical pharmacists, where they can collaborate and work together, outside of doing direct patient care activities. Even though this space is separated the clinical staff will be located in close proximity for consultations by dispensary pharmacy staff.
The dispensary will also have dedicated quiet space for pharmacists to review patient medication profiles and verify medication orders, away from the noise and distractions of the technical space. The sterile compounding areas will be fully NAPRA compliant, which will increase the pharmacy’s ability to provide a more comprehensive centralized intravenous admixture service to the patients at the new hospital.
A smaller Speciality Pharmacy, which serves HIV and post-transplant outpatients, will be located on the main floor of the new hospital.
“We recognize the pharmacy department plays an important role in patient outcomes and it was important the team was integrated with the rest of the hospital,” says Janice Bittante, the pharmacy’s senior project and change management lead for the New St. Paul’s Hospital and Health Campus Project. “The team now has enough space to bring on the technologies they need to safely provide medications to patients.”
By October, room details will be finalized for all areas of the new hospital to ensure its design will better serve patients, staff, and medical staff. Then, together, the project team will turn its attention to IT devices, technology, equipment procurement, and how we’ll do our work and transform care in our new spaces.

